Scotts Crossing, Canberra Centre
Following the successful completion of Stage 1 of Canberra’s Section 96 redevelopment, CONTEXT designed a new shared street and pedestrian plaza along Scotts Crossing in the heart of the CBD. This second stage of the project creates a vibrant, human-scaled public realm with comfortable, inviting spaces that encourage people to slow down, linger and enjoy the city. The result is an inviting, pedestrian‑prioritized place that enhances the entire precinct.
A unique suite of bespoke street furniture, designed in collaboration with Street Furniture Australia, invites visitors to stay and enjoy the space. These playful yet functional seating elements encourage comfort, rest and even a bit of play, enhancing the amenity at eye level for people of all ages. Thoughtfully placed and human-scaled, the furniture helps create a welcoming atmosphere that draws people in and keeps them lingering.
Location:
Canberra, ACT
Client:
QIC
Duration:
2020 – 2023
Team:
Buchan + Mather Architecture
Bloc
Street Furniture Australia
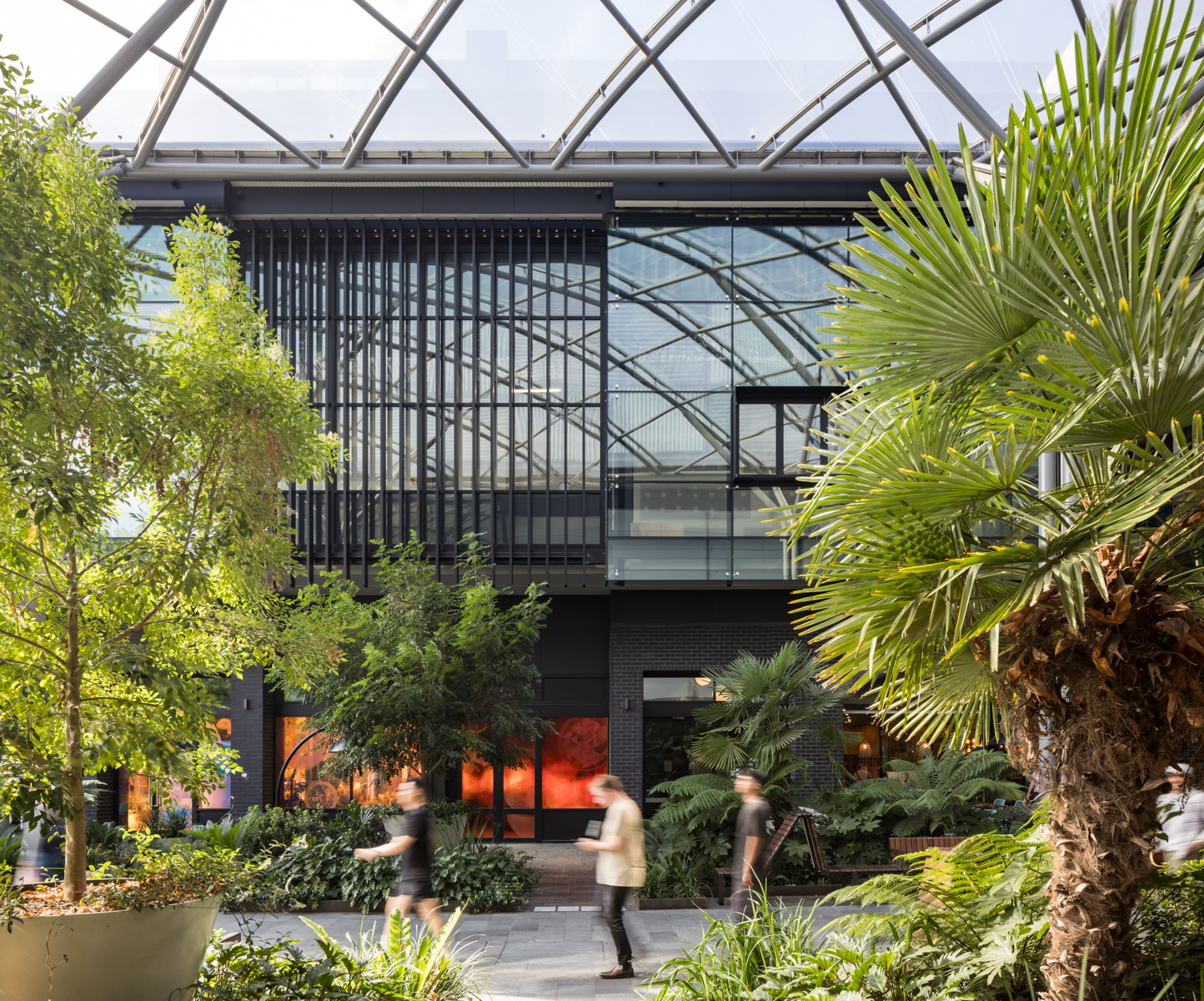
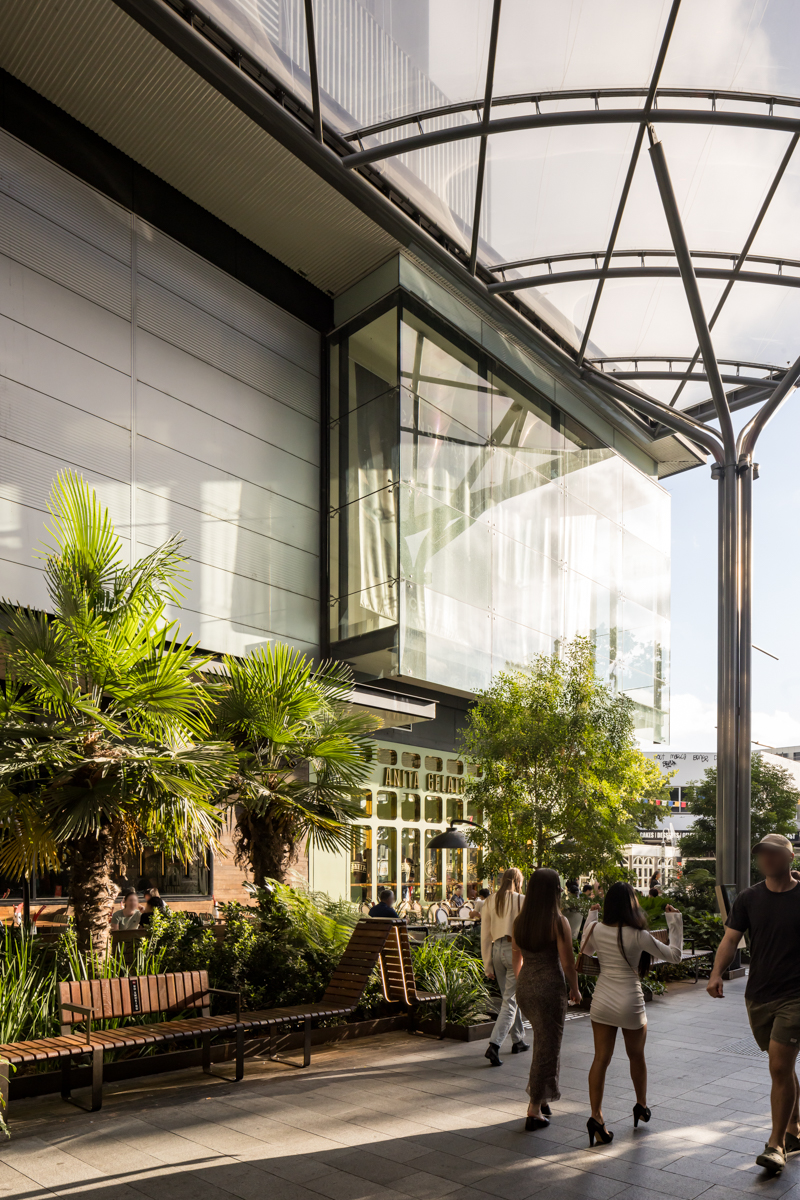
The project also delivers a new outdoor dining precinct beneath an existing overpass, with weather-protected spaces featuring trees, gardens and public art installations. Along the frontage, a curb-free shared street forms a welcoming gateway that calms traffic and offers a gentle transition from the busy city beyond. Finally, a warm-toned palette of materials and finishes brings a rich mix of hues and textures to the space – reinforcing its legibility and unifying the identity of the precinct as a whole.
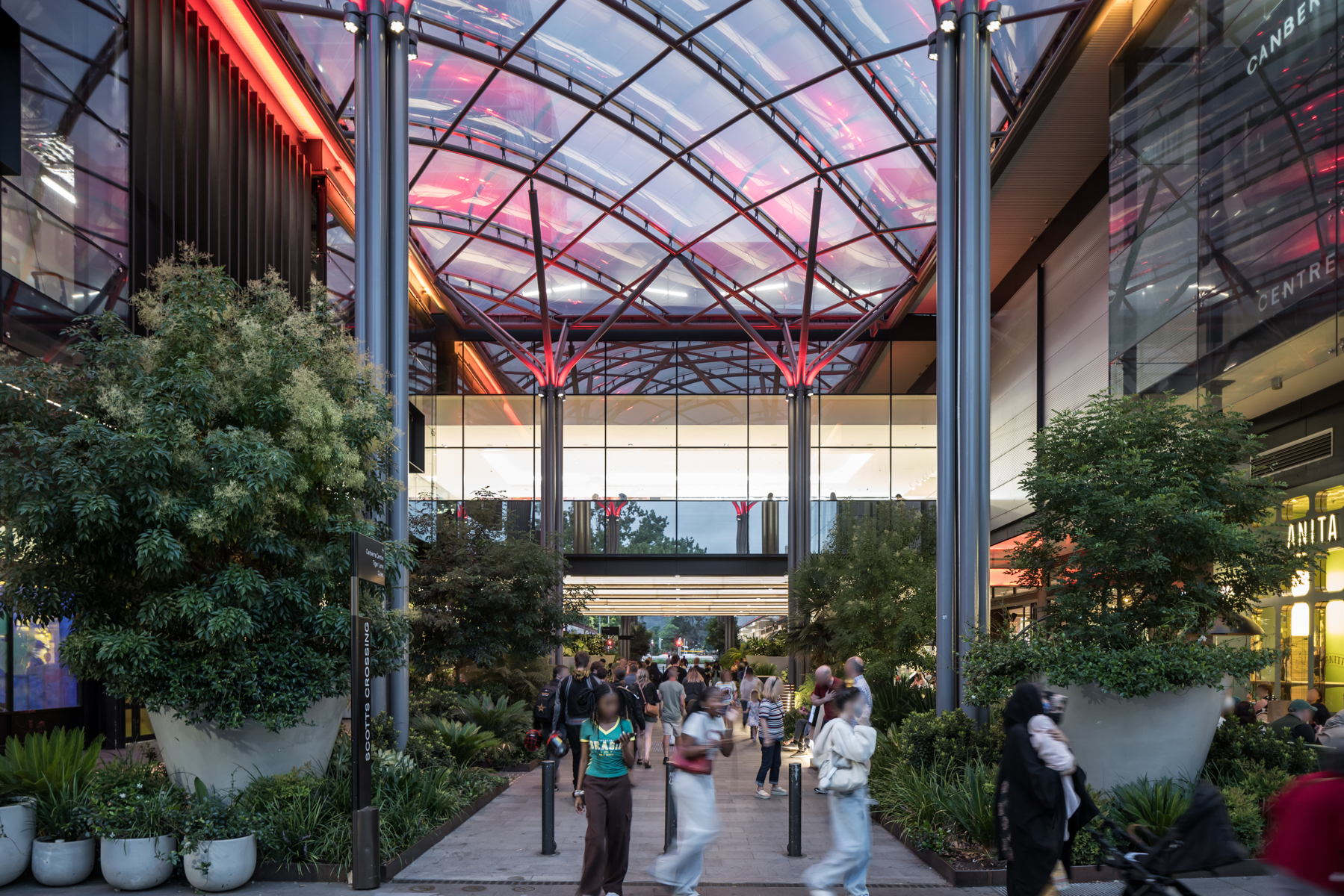
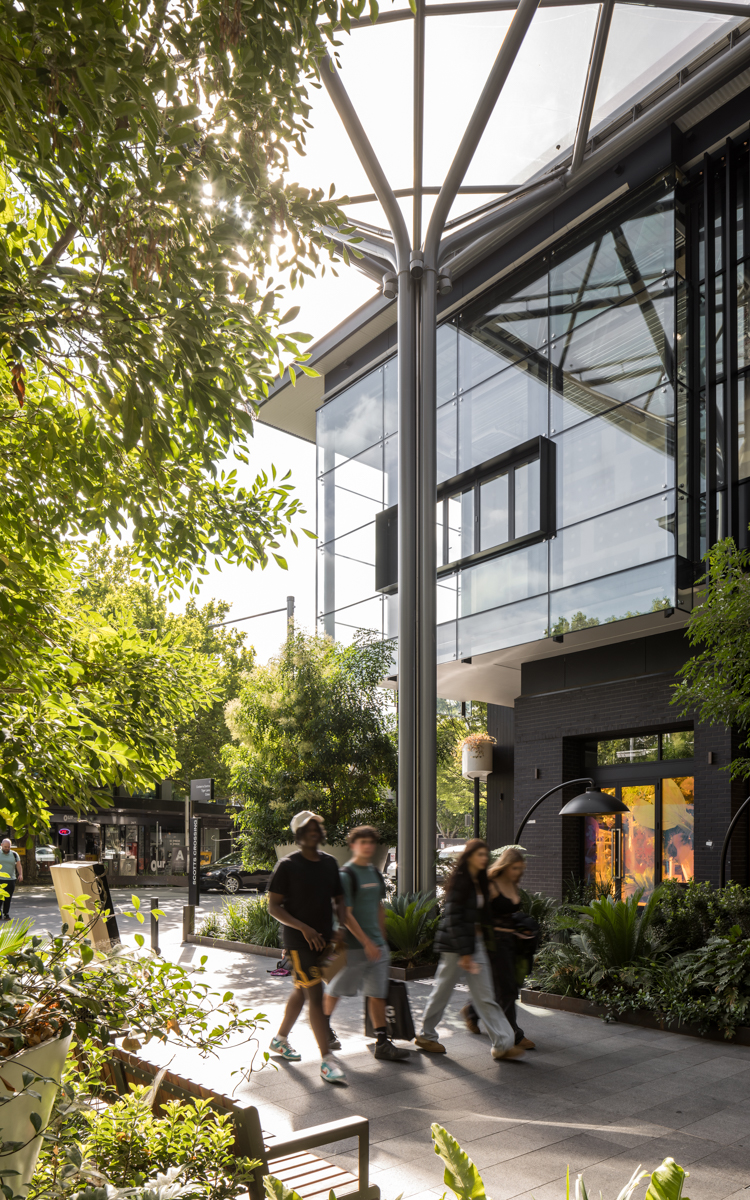
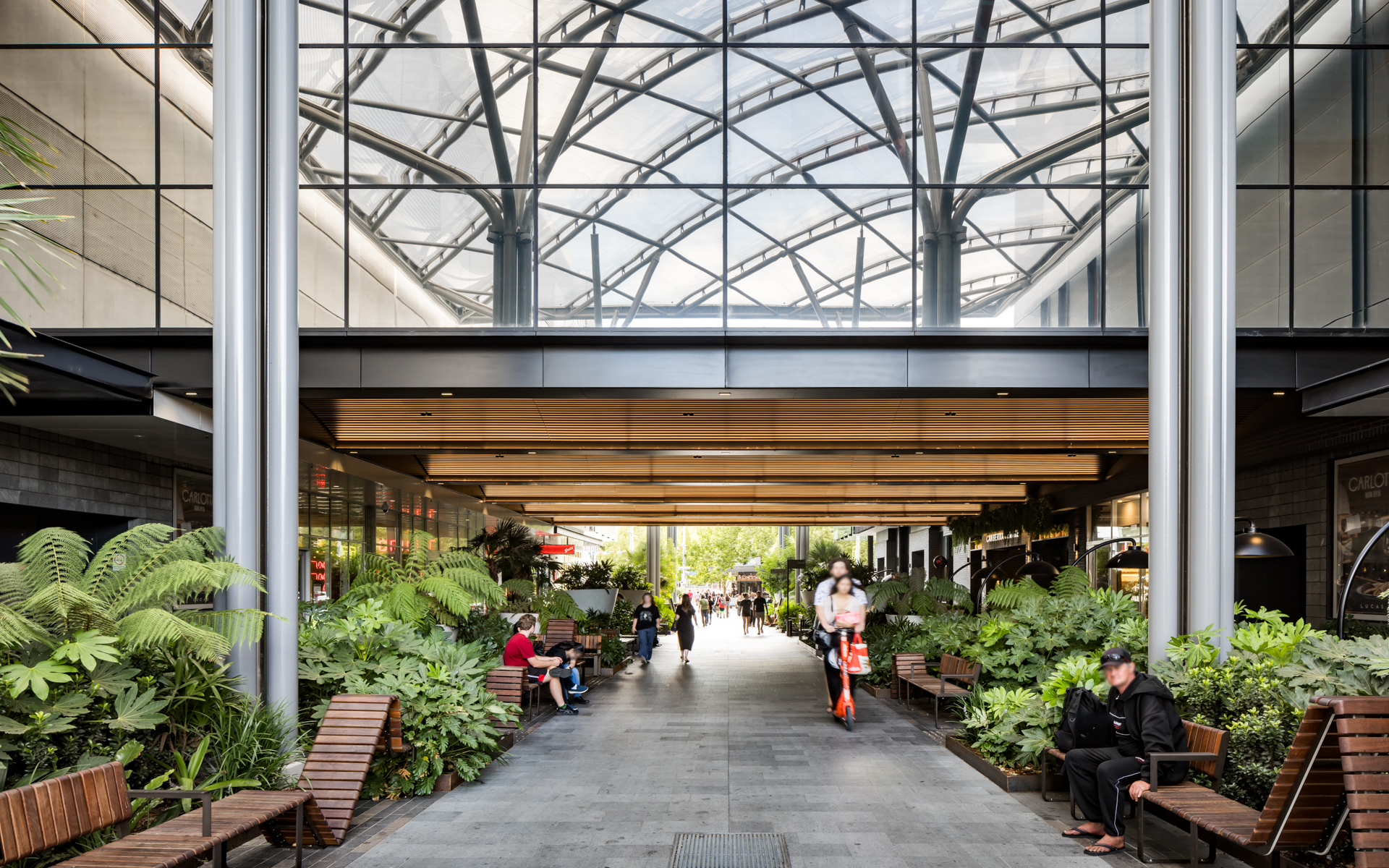
Studio Address
Suite 3.01 | 79 Myrtle Street,
Chippendale, NSW 2008
context@context.net.au
+61 2 8244 8900
Philosophy
Creating places that shape people’s lives and leave a
lasting legacy for communities and the environment.
Office Address
Suite 3.01 | 79 Myrtle Street,
Chippendale, NSW 2008
context@context.net.au
+61 2 8244 8900
Opening Hours
Monday — Friday 9:00am – 5:30pm
Social
Philosophy
“We create enduring places for people to live in, experience
and enjoy.”

