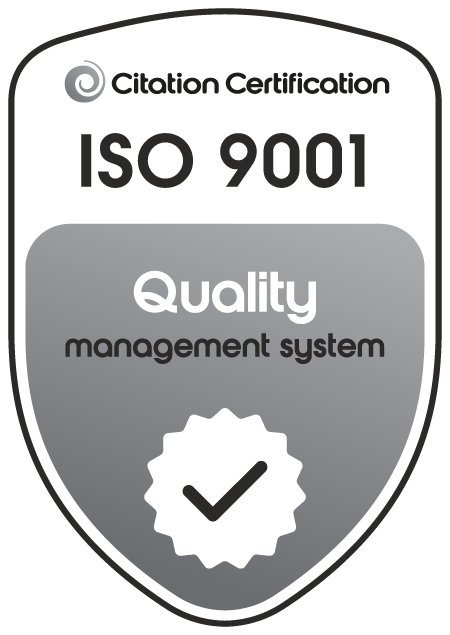Rainbow Street Public School
CONTEXT in collaboration with TKD Architects, was involved in the project from concept through to construction. The landscape encompasses new outdoor areas, playgrounds and landscape softworks for the expansion and upgrade of Rainbow Street Public School to cater for a doubling of the student population.
The landscape was developed in close consultation with the architects and school community and includes homebase rooms, which spill out onto flexible outdoor or amphitheatre style classrooms extend learning opportunities with custom and colourful outdoor furniture. Sensory gardens have been proposed within the central playground to educate and engage the students with touch, smell and sight.
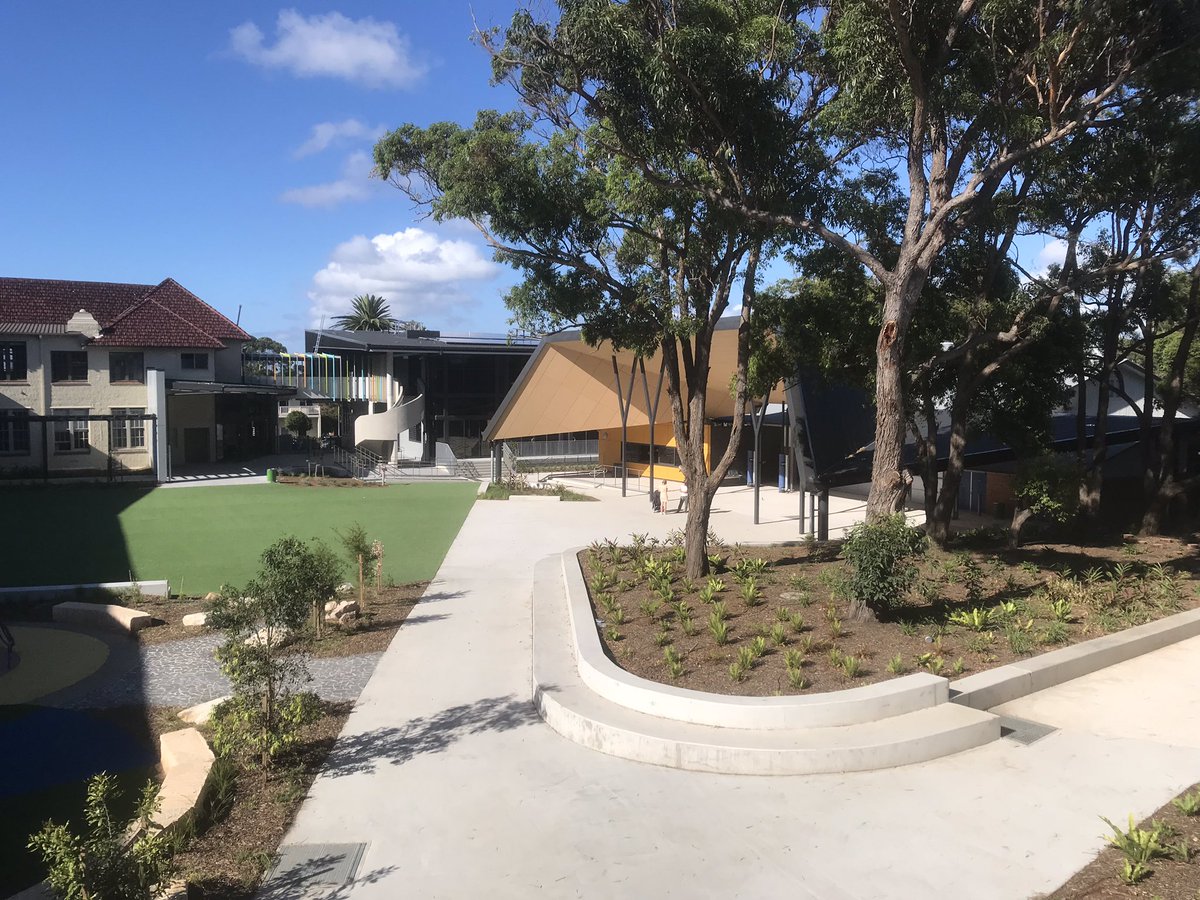
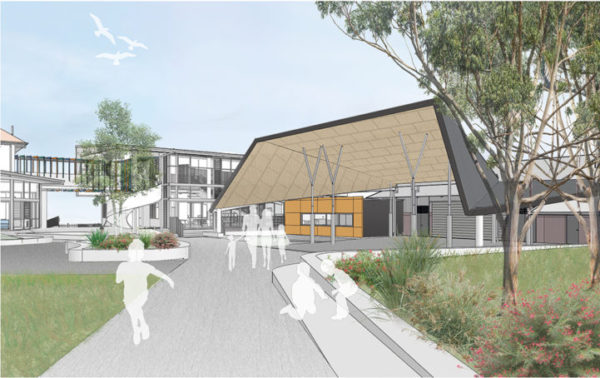
A bush play garden offers the students active and imaginative play as they run and hop their way along trails and stepping stone logs immersed within a grove of existing mature trees and indigenous mass planting.
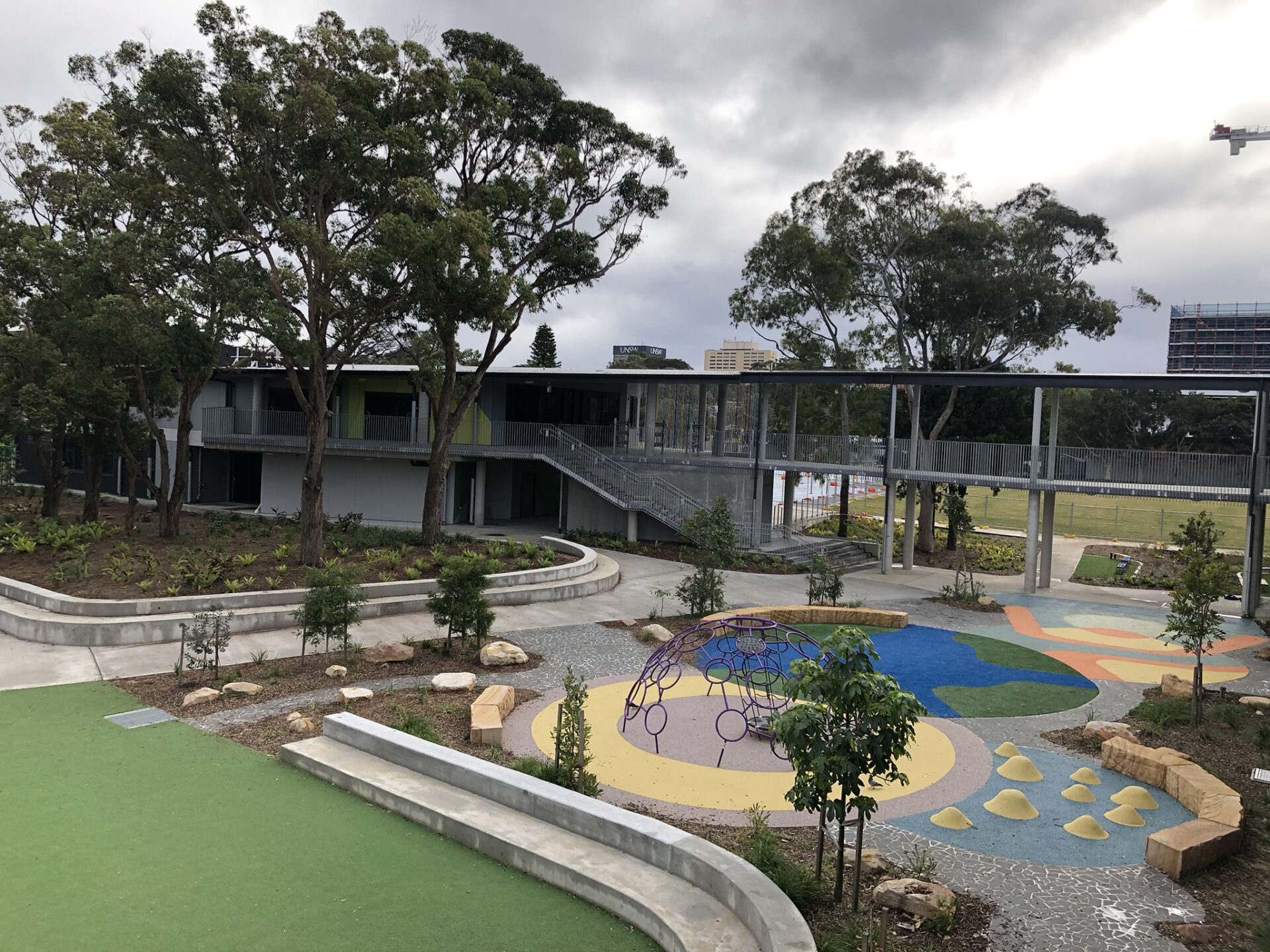
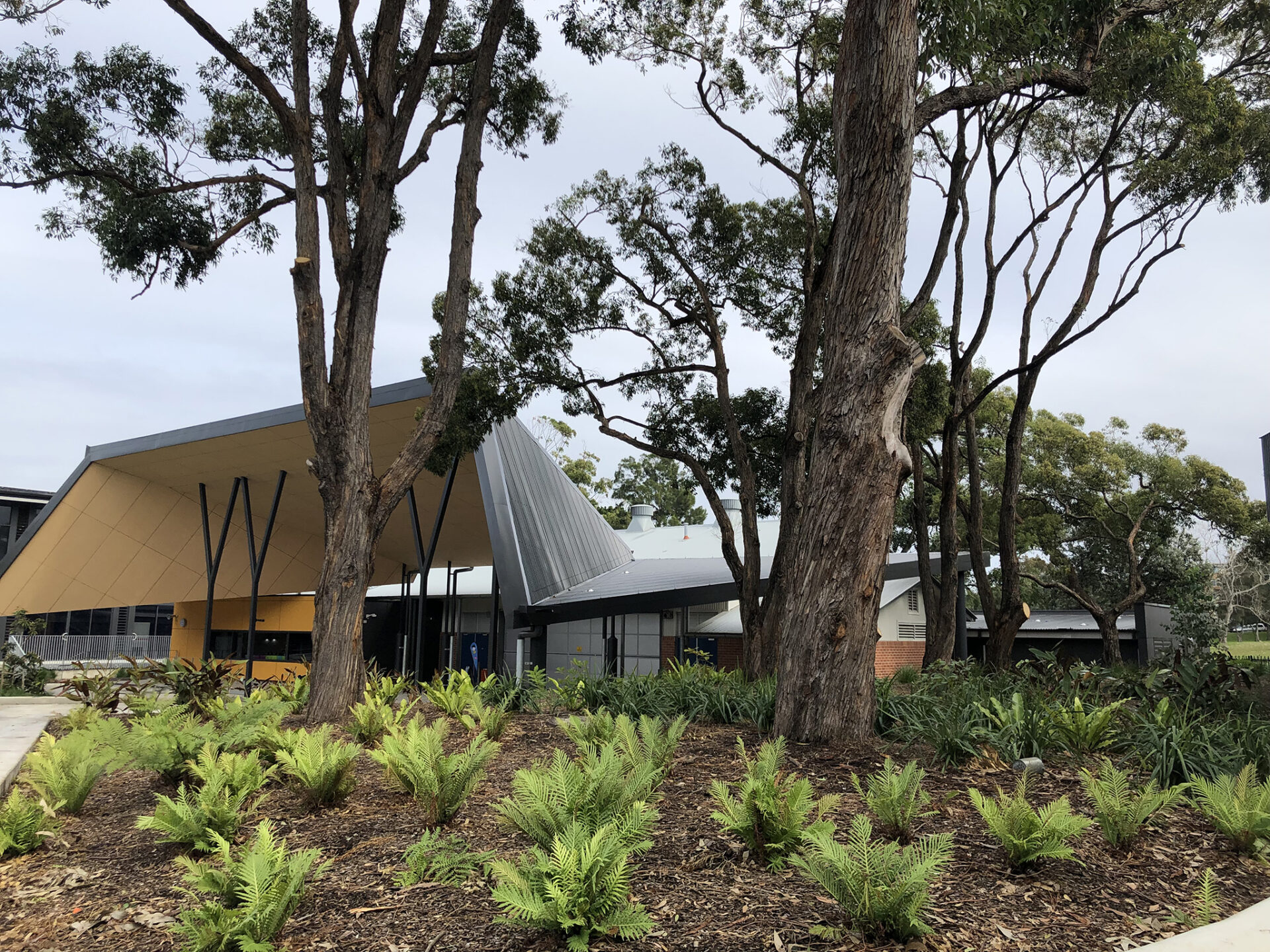
Studio Address
Suite 3.01 | 79 Myrtle Street,
Chippendale, NSW 2008
context@context.net.au
+61 2 8244 8900
Philosophy
Creating places that shape people’s lives and leave a
lasting legacy for communities and the environment.
Office Address
Suite 3.01 | 79 Myrtle Street,
Chippendale, NSW 2008
context@context.net.au
+61 2 8244 8900
Opening Hours
Monday — Friday 9:00am – 5:30pm
Social
Philosophy
“We create enduring places for people to live in, experience
and enjoy.”


