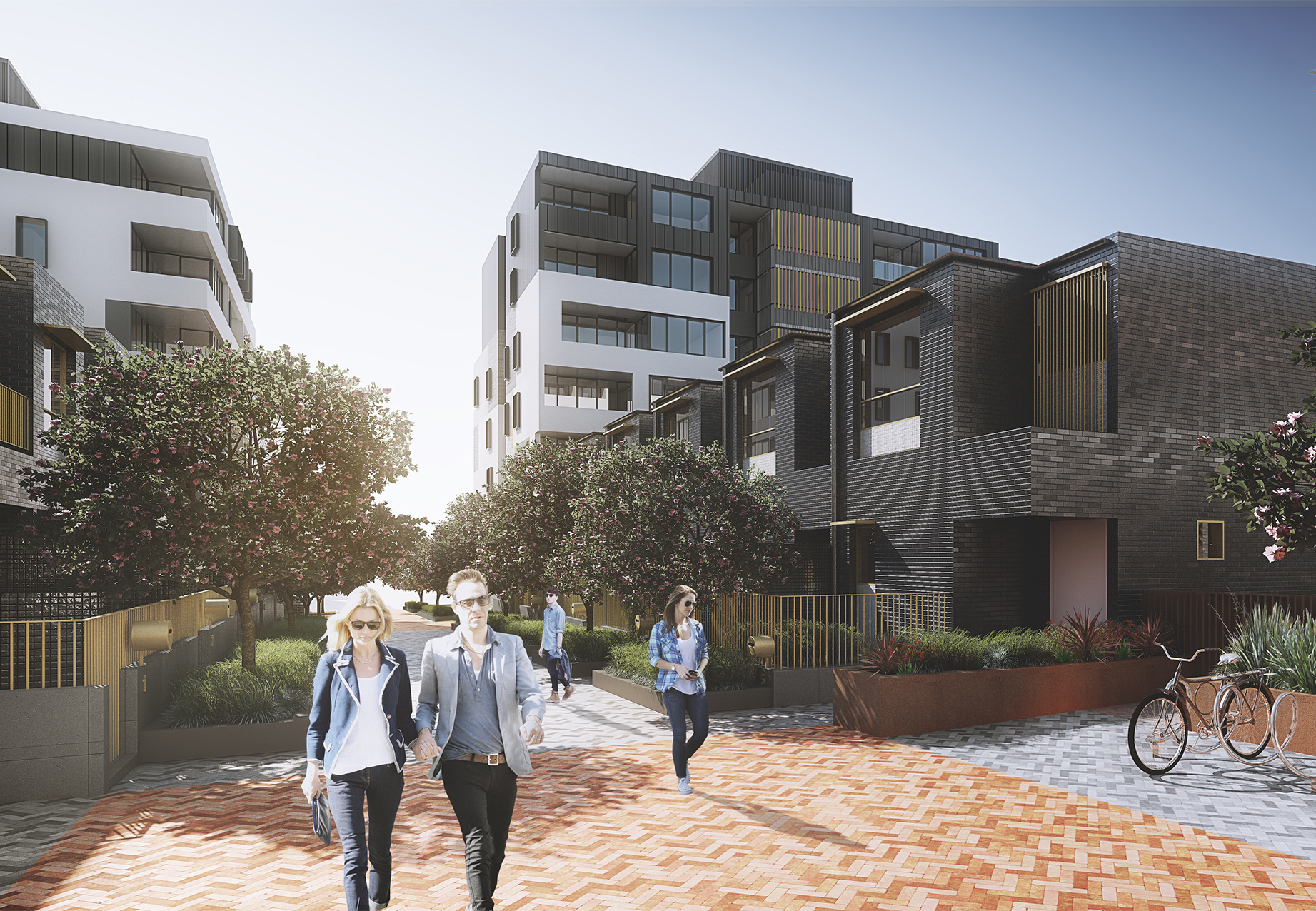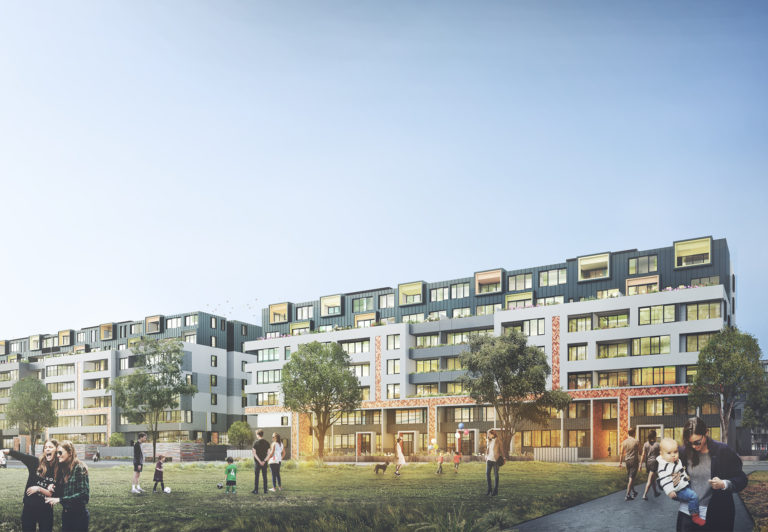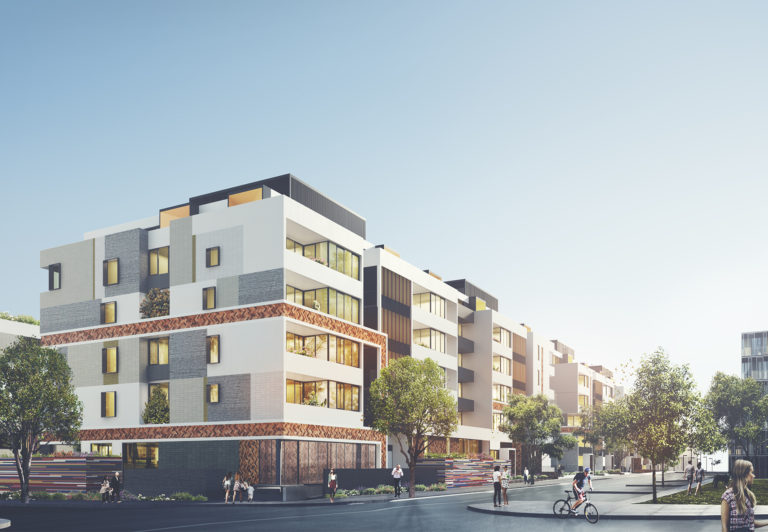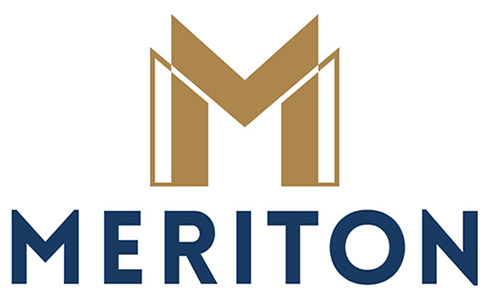Dexus, Rosebery
Context in collaboration with SJB Architects was engaged to design a variety of public domain, communal courtyards and rooftop gardens for a new mixed use development at Rosebery.
The landscape design vision for the development is to create a high quality landscape that celebrates Rosebery’s industrial history while serving the recreation needs of residents.

Design Features
A series of ground level communal private spaces with large lawn areas are interspersed with public thoroughfares that promote connectivity to and through the development while reflecting the material palette of adjoining public domain spaces.
Rooftop communal areas offer a more private recreation setting, providing recreation facilities including barbeques and outdoor dining.
The landscape proposal is designed to complement the architecture of the development while providing environmental amenity and a rich material palette reflecting the area’s heritage. Detailed design elements play with the historic past of the site as a workers’ neighbourhood with the use of simple materials such as brick, tiles, timber and weathered steel repeated throughout the communal areas.


Studio Address
Suite 3.01 | 79 Myrtle Street,
Chippendale, NSW 2008
context@context.net.au
+61 2 8244 8900
Philosophy
Creating places that shape people’s lives and leave a
lasting legacy for communities and the environment.
Office Address
Suite 3.01 | 79 Myrtle Street,
Chippendale, NSW 2008
context@context.net.au
+61 2 8244 8900
Opening Hours
Monday — Friday 9:00am – 5:30pm
Social
Philosophy
“We create enduring places for people to live in, experience
and enjoy.”


