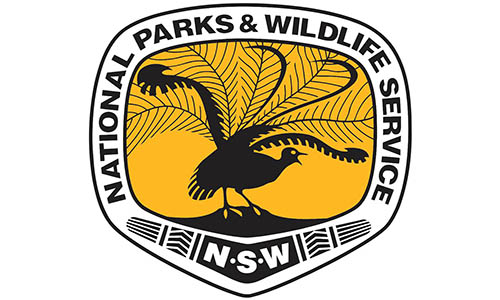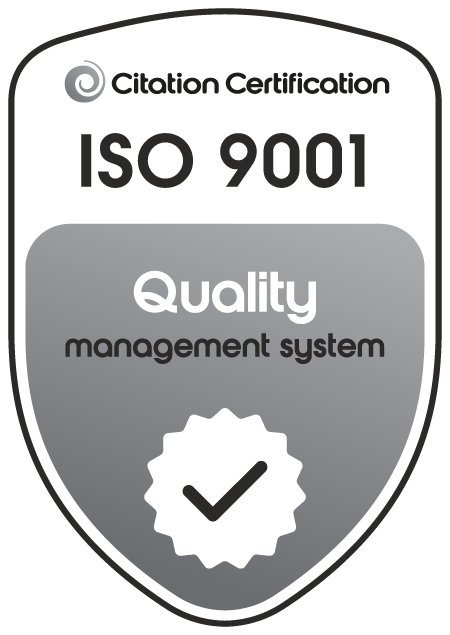Cape Byron Visitor Master Plan
CONTEXT was commissioned by the NSW National Parks & Wildlife Service (NPWS) to prepare a visitor master plan in order to explore preferred options to allow for a broad range of visitors to access the Cape Byron State Conservation Area. There was particular focus on the lighthouse precinct and to safely and comfortably cater for the current visitor level of approximately 1.5 million people per annum and any anticipated increase, while respecting the natural and cultural values of the place.
During consultation it was identified that walking is the preferred mode for accessing the Cape (up to 85% of visitors), so any solution must accommodate and provide the best compatibility with the large numbers of walkers. A key management objective therefore became the the transformation of the Cape into a world-class walking experience.
The management plan was delivered in conjunction with a master plan which attempted to incorporate existing proposals and considered alternative uses for the Cape heritage precinct and buildings.

Studio Address
Suite 3.01 | 79 Myrtle Street,
Chippendale, NSW 2008
context@context.net.au
+61 2 8244 8900
Philosophy
Creating places that shape people’s lives and leave a
lasting legacy for communities and the environment.
Office Address
Suite 3.01 | 79 Myrtle Street,
Chippendale, NSW 2008
context@context.net.au
+61 2 8244 8900
Opening Hours
Monday — Friday 9:00am – 5:30pm
Social
Philosophy
“We create enduring places for people to live in, experience
and enjoy.”


